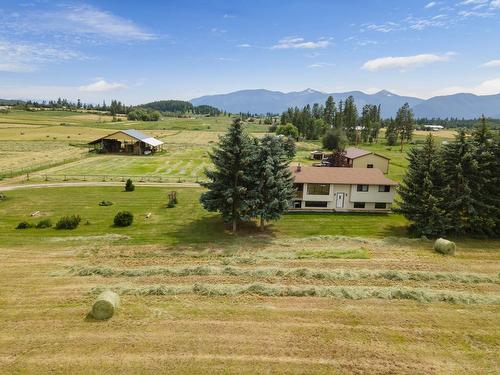Property Information:
Beautiful Lister acreage with stunning views of the Skimmerhorn mountains! Located about 10 minutes from town and 2 minutes from the golf course this property is in the heart of Lister. Coming down the driveway buyers have beautiful pasture on both sides that lead to the house, shop and barn areas. A large pole shed is ideal for hay storage as well as equipment. The Barn has a couple of stalls for horses and more hay storage located in the attic. The main shop has sliding barn doors and comes with a flat of plywood for finishing the inside. Entering the home through the lower level, buyers are greeted to the open rec room with bathroom and the warm heat of the blaze king stove. The lower level also features a bedroom and laundry area. Upstairs is the open kitchen, living and dining area with amazing views of the mountains and farm fields. The access to the large covered deck is just off the living room which is ideal for entertaining and bbqing. The bedroom wing of the house has 2 guest rooms and 1 primary bedroom with half bath ensuite attached. This ideal family home awaits the next set of buyers to make dreams a reality. Contact your local REALTOR(R) for more information. (id:7525)
Building Features:
-
Style:
Detached
-
Building Type:
House
-
Air Conditioning:
Yes
-
Basement Development:
Finished
-
Basement Type:
Full
-
Construction Material:
Wood frame
-
Exterior Finish:
Vinyl
-
Flooring Type:
Tile, Hardwood
-
Foundation Type:
Concrete
-
Roof Material:
Asphalt shingle
-
Roof Style:
Unknown
-
Heating Type:
Heat Pump, Forced air
-
Heating Fuel:
Electric, Wood
-
Cooling Type:
Heat Pump

























