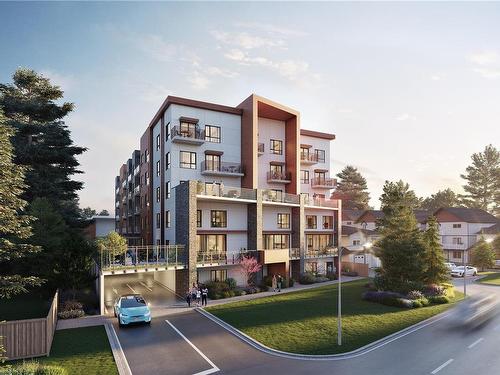
TH3-2629 Millstream Rd, Langford, BC, V9B 3R8
$799,900MLS® # 981180

House For Sale In Langford, British Columbia
2
Bedrooms
2
Baths
-
2
Parking Spaces
Property Information:
Welcome to the Millstream Residences by Landvision. Millstream Residences has been designed to accommodate all stages of life and family sizes which include 1 bedroom, two bedroom, and townhouses. Connect with your neighbours on the large outdoor space which has gas bbq's, seating areas, green space, and a playground. Ideally located in Langford which has been recognized as one of the Best Communities in BC and #18 in Canada, you have the perfect combination of access to all major amenities while still being close to nature. There are only a few homes left so call today! Price + GST
Property Features:
- Bedrooms: 2
- Bathrooms: 2
- Annual Tax Amount: $1
- Basement: Finished
- Built in: 2025
- Construction Materials: Frame Wood
- Cooling: Air Conditioning
- Floor Space (approx): 1973 Square Feet
- Foundation Details: Concrete Perimeter
- Heating: Heat Pump
- Laundry Features: In Unit
- Lot Frontage: 0 Square Feet
- Ownership: Freehold/Strata
- Parking Features: Underground
- Pets Allowed: Aquariums, Birds, Caged Mammals, Cats OK, Dogs OK, Number Limit, Size Limit
- Property Condition: New Construction
- Property Sub Type:
- Roof: Asphalt Torch On
- Water Source: Municipal
- Zoning Description: Multi-Family
- Sewer:
- No. of Parking Spaces: 2
Rooms:
- Other 2nd Level 2.54 m x 4.55 m 8'4 ft x 14'11 ft
- Walk-in Closet 2nd Level 1.40 m x 1.37 m 4'7 ft x 4'6 ft
- Bedroom 2nd Level 2.49 m x 3.86 m 8'2 ft x 12'8 ft
- Other 2nd Level 5.18 m x 1.45 m 17'0 ft x 4'9 ft Note: Entrance
- Bathroom 2nd Level
- Other Main Level 5.33 m x 1.45 m 17'6 ft x 4'9 ft Note: Entrance
- Kitchen Main Level 5.13 m x 3.25 m 16'10 ft x 10'8 ft
- Living Main Level 3.23 m x 4.60 m 10'7 ft x 15'1 ft
- Dining Main Level 1.90 m x 4.60 m 6'3 ft x 15'1 ft
- Other Main Level 5.41 m x 2.13 m 17'9 ft x 7'0 ft
Courtesy of: eXp Realty
MLS® property information is provided under copyright© by the Vancouver Island Real Estate Board and Victoria Real Estate Board. The information is from sources deemed reliable, but should not be relied upon without independent verification.
Additional Photos


