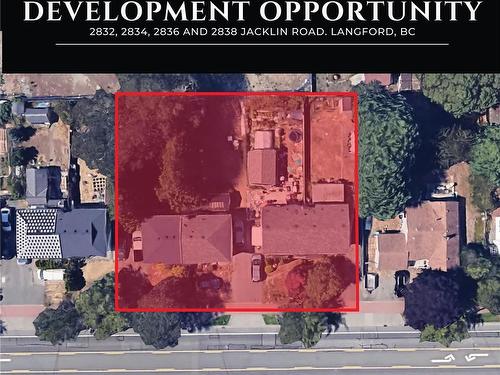
2832 Jacklin Rd, Langford, BC, V9B 3X9
$1,050,000MLS® # 980454

House For Sale In Langford, British Columbia
3
Bedrooms
2
Baths
-
4270.00 Square Feet
Lot Size
Property Information:
Prime Land Assembly Opportunity in Downtown Langford. An exceptional development opportunity awaits at 2832, 2834, 2836, & 2838 Jacklin Road, located in the heart of Langford’s city centre. This high-density site, currently zoned R2, is part of the sought-after City Centre Pedestrian (CCP) Zone, allowing potential for a transformative mixed-use project high rise, with commercial space on the first floor. With city-approved projects already underway nearby, this location is primed for high-rise development, offering immense value to developers looking to make a mark in one of the region's highest-demand areas. Please reach out to the listing agent for detailed information on this exciting investment. All details are approximate and should be verified with the City of Langford if important.
Property Features:
- Bedrooms: 3
- Bathrooms: 2
- Annual Tax Amount: $2,515
- Appliances: Dishwasher, F/S/W/D
- Basement: None
- Built in: 1970
- Construction Materials: Insulation: Ceiling, Insulation: Walls, Stucco
- Cooling: None
- Floor Space (approx): 1104 Square Feet
- Flooring: Carpet
- Foundation Details: Concrete Perimeter
- Heating: Forced Air, Oil
- Interior Features: Eating Area
- Laundry Features: In Unit
- Lot Features: Curb & Gutter
- Lot Frontage: 4270 Square Feet
- Lot Size: 4270.00 Square Feet
- Ownership: Freehold/Strata
- Parking Features: Driveway, RV Access/Parking
- Pets Allowed: Aquariums, Birds, Caged Mammals, Cats OK, Dogs OK
- Property Condition: Contact List Licensee, Updated/Remodeled
- Property Sub Type: Half Duplex
- Roof: Asphalt Shingle
- Utilities: Cable Available, Cable Connected, Compost, Electricity Available, Electricity Connected, Garbage, Phone Available, Phone Connected, Recycling
- Water Source: Municipal
- Zoning Description: Duplex
- Sewer:
- No. of Parking Spaces: 2
Rooms:
- Living 2nd Level 3.35 m x 4.57 m 11' ft x 15' ft
- Dining 2nd Level 2.13 m x 3.05 m 7' ft x 10' ft
- Kitchen Main Level 2.44 m x 3.05 m 8' ft x 10' ft
- Other 2nd Level 3.05 m x 4.57 m 10' ft x 15' ft
- Bedroom 2nd Level 2.44 m x 3.05 m 8' ft x 10' ft
- Bathroom 2nd Level
- Bathroom Main Level
- Bedroom 2nd Level 2.74 m x 3.05 m 9' ft x 10' ft
- Other Main Level 5.49 m x 3.96 m 18' ft x 13' ft Note: Patio
- Laundry Main Level 2.13 m x 2.13 m 7' ft x 7' ft
Courtesy of: DFH Real Estate Ltd.
MLS® property information is provided under copyright© by the Vancouver Island Real Estate Board and Victoria Real Estate Board. The information is from sources deemed reliable, but should not be relied upon without independent verification.
Additional Photos














