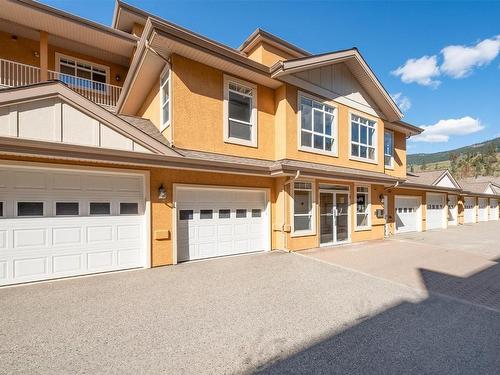Property Information:
Okanagan waterfront on the sunny shores of Wood Lake! Super investment or live in opportunity. Fully-renovated, turn-key with 3 bedrooms and 2 full baths in the popular Emerald Beach Villas a family-friendly gated community. Gorgeous centre unit with straight on lake view! Open plan with hardwood floors, granite kitchen with new cabinets and stainless appliances, dining area with built-in wet bar, including a large beverage/wine fridge and living space with direct access to the covered deck and amazing views over the complex green space, outdoor pool, beach, lake and mountains! Primary bedroom with access to the deck, as well, has a beautiful ensuite with dual vanity and walk-in tiled and glass shower. All three bedroom locations are well-thought out and are separated for privacy. Separate single car garage and a negotiable boat slip with a new 8,000 lb hydraulic lift. Complex has clubhouse and gym as well as a dock and heated in-ground pool! Here's your opportunity for a piece of the Okanagan this summer!
















































