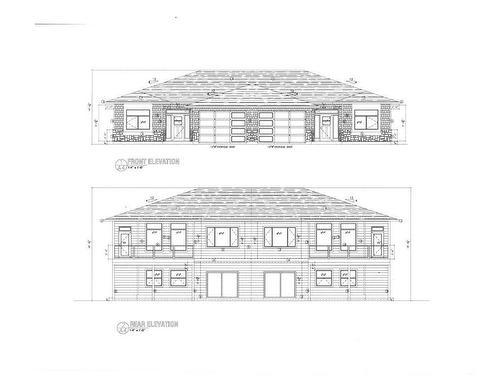
35-626 Farrell Rd, Ladysmith, BC, V9G 0A2
$929,900MLS® # 954675

House For Sale In Ladysmith, British Columbia
3
Bedrooms
3
Baths
-
0
Parking Spaces
Property Information:
Beautiful mountain and great sunlight from the top of the hill for this luxury townhome. Main level entry with walk our lower level is ideal for complete one level no stair living, but still the option of a wonderful lower-level space for family or guests. High end finishes, quartz counters, hardwood floors, heat pump, Hot water on demand and top-notch cabinetry. You’ll love the high ceilings and big windows to take in the lovely views. You’re less than 10 minutes to two golf courses, airport, ocean front park or marinas. Nice are for walking or biking plus easy access to back country if desired. No other developments offer all this in one area. You’ll love living here!!
Property Features:
- Bedrooms: 3
- Bathrooms: 3
- Annual Tax Amount: $0
- Association Fee Includes: Trash, Insurance, Maintenance Grounds, Maintenance Structure, Pest Control, Property Management
- Basement: Finished
- Built in: 2024
- Construction Materials: Cement Fibre, Stone
- Cooling: HVAC
- Fireplace Features: Gas
- Floor Space (approx): 2237 Square Feet
- Flooring: Carpet, Mixed, Tile
- Foundation Details: Block
- Heating: Forced Air, Heat Pump, Natural Gas
- Laundry Features: In House
- Lot Frontage: 0 Square Feet
- Ownership: Freehold/Strata
- Parking Features: Garage Double
- Pets Allowed: Cats OK, Dogs OK
- Property Condition: New Construction
- Property Sub Type:
- Roof: Fibreglass Shingle
- Water Source: Municipal
- Zoning: R3-A
- Zoning Description: Multi-Family
- Sewer:
- No. of Parking Spaces: 0
Rooms:
- Family Room Other level :Lower 4.27 m x 6.76 m 14 ft x 22'2 ft
- Living Main Level 4.09 m x 5.84 m 13'5 ft x 19'2 ft
- Bedroom Other level :Lower 3.66 m x 4.09 m 12'0 ft x 13'5 ft
- Ensuite Bathroom Main Level
- Bathroom Other level :Lower
- Den Main Level 3.51 m x 3.17 m 11'6 ft x 10'5 ft
- Other Main Level 4.37 m x 3.61 m 14'4 ft x 11'10 ft
- Kitchen Main Level 3.51 m x 4.27 m 11'6 ft x 14 ft
- Bathroom Main Level
- Dining Main Level 3.20 m x 3.05 m 10'6 ft x 10 ft
Courtesy of: Royal LePage Nanaimo Realty
MLS® property information is provided under copyright© by the Vancouver Island Real Estate Board and Victoria Real Estate Board. The information is from sources deemed reliable, but should not be relied upon without independent verification.
Additional Photos
