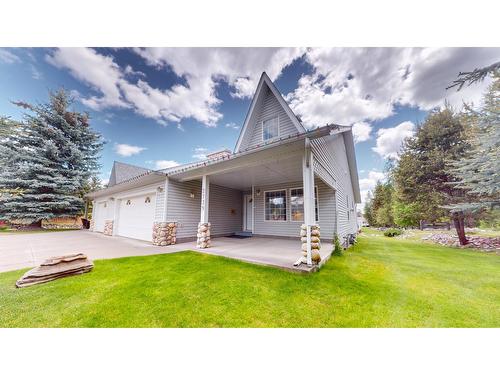Property Information:
Here is your rare opportunity to enjoy low maintenance living on Huckleberry Lane! This half duplex backs onto beautiful greenspace overlooking Mark Creek. The living room welcomes you with vaulted ceilings, a gas fire place, and ample space to gather with family and friends. The kitchen is great for hosting and entertaining, and boasts beautiful custom cabinetry by Mearns West. Rounding out the upstairs space is the primary bedroom and ensuite; a second bedroom, bathroom, and main floor laundry, where you can also access the double car garage. Downstairs, you'll find a third bedroom, bathroom, and a great secondary living area that is perfect for when you have guests. Low strata fees, and lots of space! These listings don't come up often, so call your REALTOR(R) to book a private home tour today! (id:7525)
Building Features:
-
Style:
Duplex
-
Building Type:
Duplex
-
Basement Development:
Finished
-
Basement Type:
Full
-
Construction Material:
Wood frame
-
Exterior Finish:
Vinyl
-
Flooring Type:
Wall-to-wall carpet, Vinyl, Linoleum
-
Foundation Type:
Concrete
-
Roof Material:
Asphalt shingle
-
Roof Style:
Unknown
-
Heating Type:
Forced air
-
Heating Fuel:
Natural gas




























