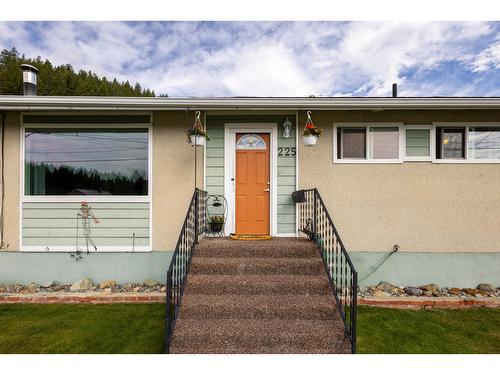Property Information:
Charm galore! This home has been loving maintained by its current owner for over 35 years. Situated on a double lot with a backyard that feels like a personal oasis, you may never want to leave. The main floor features updated flooring, large windows offering ample natural light and picturesque views, a renovated full bath, updated flooring, three well sized bedrooms, and an eat-in kitchen with sliding glass doors that lead to the large deck perfect for enjoying your morning coffee, or a glass of wine. Downstairs you will find the laundry room, a generously sized flex space which could be a great media room, den, or play space for the kids, another bathroom, and two large rooms ready for your creativity. The backyard is designed for entertaining and will surely wow you. Take advantage of the breezeway with louvered blinds which can be opened on hot days for ultimate airflow, or closed to create privacy for peace and relaxation. If it's the sun you seek, choose to unwind on the patio, the back deck, or one of the many sitting areas which can be found scattered amongst the mature shrubs and flowers. All of the design has been thoughtfully selected over the years and you can enjoy it at its full maturity. This home offers alley access with an 23' x 25' carport that allows for RV parking with its 10' height. Conveniently located steps from the Nature Park, and within walking distance to shopping, the aquatic centre, hockey arena, tennis courts, Rails to Trails, and so much more. This home is a true gem and won't last long! (id:7525)
Building Features:
-
Style:
Detached
-
Building Type:
House
-
Basement Development:
Finished
-
Basement Type:
Full
-
Construction Material:
Wood frame
-
Exterior Finish:
Other, Wood, Stucco
-
Flooring Type:
Wall-to-wall carpet, Tile, Laminate, Linoleum, Flooring Type
-
Foundation Type:
Concrete
-
Roof Material:
Asphalt shingle
-
Roof Style:
Unknown
-
Heating Type:
Forced air
-
Heating Fuel:
Natural gas
-
Appliances:
Dryer, Refrigerator, Washer, Stove, Window Coverings, Dishwasher



























































