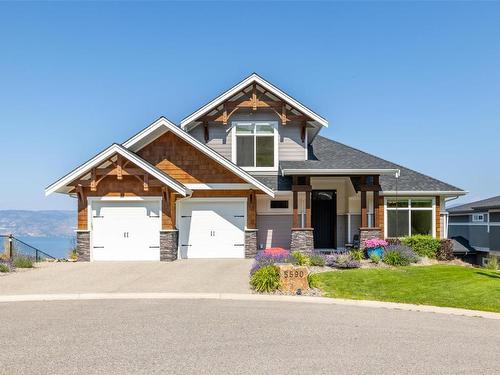Property Information:
Experience the epitome of the Okanagan lifestyle in this exceptional custom home located in the highly desirable Kettle Valley neighborhood. This stunning property features 5 bedrooms, 4 bathrooms, and is perfectly situated on a cul-de-sac near top-rated schools, offering a perfect blend of comfort and convenience. The open-concept main floor showcases beautiful oak hardwood floors, vaulted ceilings, and unobstructed lake views. The gourmet kitchen is a chef's dream with granite and quartz countertops, a built-in fridge/freezer, gas ranges, and a walk-in pantry. Upstairs, you will find an additional bedroom, a loft, and a luxurious master retreat with double vanities, a custom shower, and a spacious walk-in closet. The bright walk-out basement includes 2 more bedrooms, a bathroom, a rec room, and a wet bar, making it ideal for entertaining. Outside, enjoy breathtaking sunsets from the covered decks or take a dip in the heated saltwater pool. The oversized double garage even features a convenient dog wash station. This extraordinary property offers a rare opportunity to live the Okanagan lifestyle at its finest!




















































