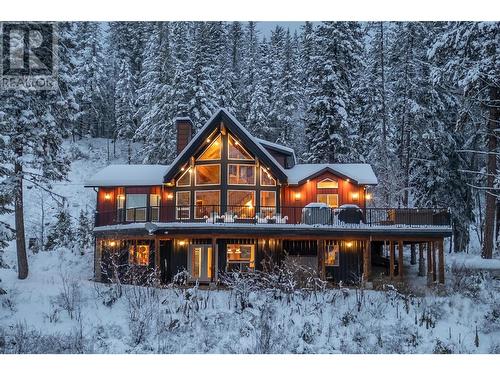Property Information:
Enjoy breathtaking views of the Purcell Mountains in this spacious 5 bedroom, 4 bathroom Linwood home. With over 1500 sq ft on the main floor, a charming loft, and a full basement, this home offers plenty of space for your family to spread out. Featuring vaulted ceilings, a cozy gas fireplace, and air conditioning, you can relax comfortably while taking in the surrounding nature and wildlife. The open-concept kitchen and living area is perfect for entertaining. Updated metal siding and an impressive exposed aggregate deck add to the appeal of this mountain oasis just a short distance from Golden. (id:27)
Building Features:
-
Style:
Detached
-
Building Type:
House
-
Architectural Style:
Contemporary, Cottage
-
Basement Type:
Full
-
Construction Style - Attachment:
Detached
-
Fire Protection:
Security system
-
Fireplace Fuel:
Gas
-
Fireplace Type:
Unknown
-
Flooring Type:
Ceramic Tile, Hardwood, Laminate, Flooring Type, Wood, Slate
-
Roof Material:
Asphalt shingle
-
Roof Style:
Unknown
-
Heating Type:
-
Cooling Type:
Central air conditioning
-
Appliances:
Range, Refrigerator, Cooktop, Dishwasher, Dryer, Oven - Electric, Cooktop - Gas, Hood Fan, Washer, Water softener, Oven - Built-In





































































