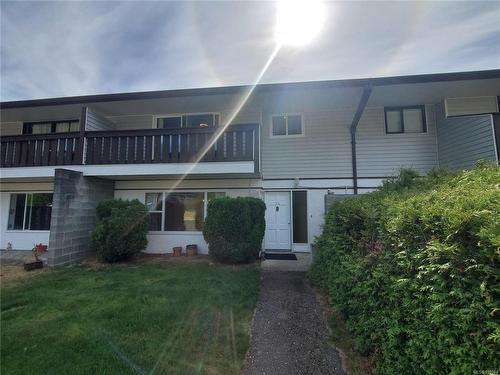Property Information:
Wow! Just look at the updates! New flooring, windows, sliders, kitchen, fridge, stove, bathrooms (two!), paint, shed and some lighting fixtures! This home needs nothing further. Lower floor has living room with WETT wood stove, dining room with slider to back yard, kitchen, eating nook, utility room and 1/2 bath. Upper floor has 3 bedrooms, primary has a walk-in closet and balcony with beautiful views. Other bedroom has a slider to balcony and walk in as well. Full bathroom up as well as 2 large storage closets and a linen closet. Strata fee is just $230 per month.








































