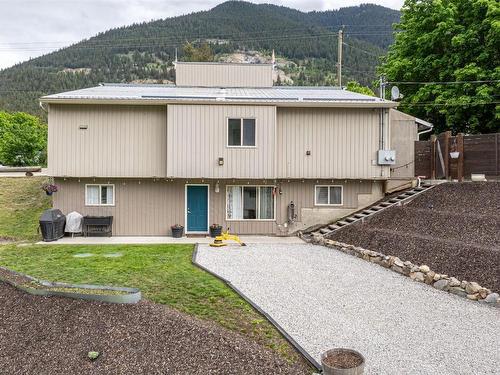Property Information:
Huge Potential with immediate income opportunity can be found in this multi commercial/single residential zoned property with Great Highway exposure on a spacious .32 acre lot. Rental potential for retail/commercial and/or residential components. Residential consists of a 1200 sq.ft. open concept daylight basement suite with 3 bedrooms, 1 bath, in-floor heating, laundry room with a septic system & city water. Recent updating includes flooring, doors, hot water tank & new washer/dryer. Suite is accessed from the road behind & there is parking for two cars. A private exterior stair case leads to a gated entrance to 900 sq.ft. fenced outdoor patio & main floor entrance to commercial portion. Commercial portion is approx. 1500sq.ft. with excellent highway exposure/entrance and abundant parking lot out front. There is a large open space, storage rooms, own hot water tank & water softener. This space would suit a wide variety of business opportunities so let your imagination run wild. Vacant portion of lot approximately 2,544 square feet next to the building is currently used by the suite resident for outdoor space & gardening. Opportunity exists for additional commercial development or expansion of current building - Walking distance to grocery store, post office, gas station, elementary school, restaurants & more! Rent/lease both components, live in suite & rent out top, or live in suite and have your business right upstairs!


































































