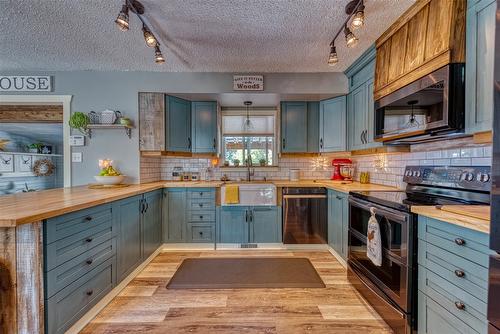Property Information:
Stunning small acreage ready for your hobby farm ideas, or just a peaceful property in the country that is only 25 minutes to Vernon! Come experience the tranquility of Salmon River meandering through the lower tier of this spectacular property.
This 5 bedroom family home offers turnkey rural living, thoughtfully renovated thoughout featuring new floors and fresh paint up, updated windows throughout, and a worry free metal roof. Kick back on the new tiered outdoor patio and enjoy the sun or the shade with the gorgeous new gazebo. Plenty of room for your animals, with a brand new double shelter in the fenced pasture, or build your dream horse set up inside the unfinished 32x48 barn (which could easily double as a workshop if that is more your lifestyle, with new concrete floor spanning half the shop!). Enjoy summers by the creek, this property offers hundreds of feet of waterfront frontage on the lower bench, a great spot to offer to friends or family for overnight camping getaways or for yourself to take a quick dip after work! So much potential to take this stunning property in ANY direction and all the hard work is already done.




























































