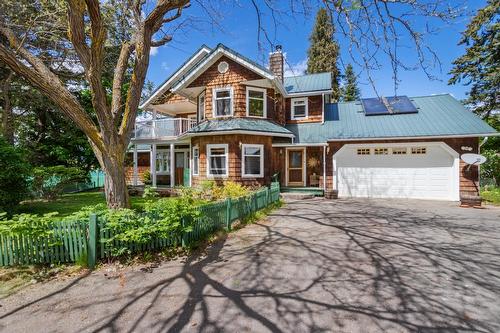Property Information:
Private country acreage with a beautiful 4 bedroom home! Located in the desirable Erickson area of the Creston Valley, this 1.429 acre property features privacy, fruit trees, large garden space and hobby shop for storage. Pulling up to the house down the paved driveway, buyers will be greeted to a stunning exterior design. Walking though the front door the entry leads into the living room, kitchen and dining area with hardwood floors throughout. The main floor also has a mother-in-law suite with full kitchen, bathroom, living room and sunroom entry. Heading upstairs is the bedroom area of the house featuring an oversized primary bedroom with walk-in closet, ensuite and a private patio. Two spare bedrooms and an office area are also located on the upper floor. Enjoy your morning coffee on your back patio overlooking the pond and listening to the birds in your private oasis. Contact your local REALTOR(R) today for more information. (id:7525)
Building Features:
-
Style:
Detached
-
Building Type:
House
-
Amenities:
Storage - Locker
-
Basement Development:
Unfinished
-
Basement Type:
Full
-
Construction Material:
Wood frame
-
Exterior Finish:
Wood
-
Flooring Type:
Hardwood
-
Foundation Type:
Concrete
-
Roof Material:
Metal
-
Roof Style:
Unknown
-
Heating Type:
Stove, Forced air
-
Heating Fuel:
Natural gas, Wood





































