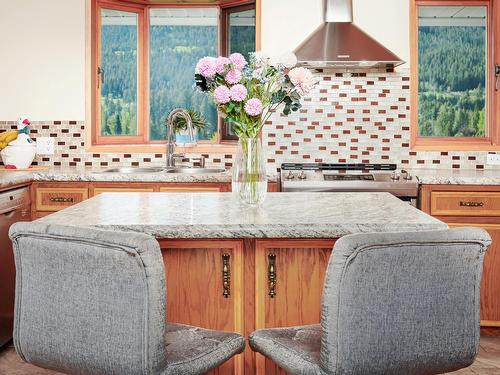Property Information:
Come for the 180-degree views and stay for the exceptional lifestyle. This well-constructed contemporary home, set on a half-acre in Erickson, offers opportunities for intergenerational living. New three-car garage and extra workshop space welcome handymen. Features include striking slate walls, engineered hardwood floors, a see-through wood fireplace, a stunning 1x4" x 16' pine vaulted ceiling, and an air exchanger. Recently renovated, the home boasts a kitchen with a unique movable island concept. This is only the second time it's been on the market. Enjoy a glass of wine and some cheese on the covered deck as you unwind each evening. This home is not to be missed! (id:27)
Building Features:
-
Style:
Detached
-
Building Type:
House
-
Architectural Style:
Other
-
Basement Development:
Finished
-
Basement Type:
Unknown
-
Construction Material:
Wood frame
-
Exterior Finish:
Brick, Stucco
-
Fire Protection:
Smoke Detectors
-
Fireplace Fuel:
Wood
-
Fireplace Type:
Conventional
-
Flooring Type:
Wall-to-wall carpet, Ceramic Tile, Hardwood, Other, Engineered hardwood
-
Foundation Type:
Concrete
-
Roof Material:
Asphalt shingle
-
Roof Style:
Unknown
-
Heating Type:
Electric baseboard units, Heat Pump, Forced air
-
Heating Fuel:
Electric, Combination
-
Cooling Type:
Heat Pump, Central air conditioning
-
Appliances:
Dryer, Microwave, Refrigerator, Washer, Window Coverings, Dishwasher, Stove































