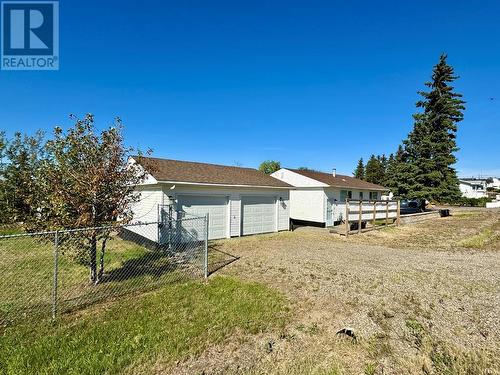Property Information:
Discover this beautifully renovated home, offering modern comfort and style in every corner. With tasteful choices throughout, this gem features 3 beds and 2 baths and is located on a large 100 X 120 corner lot with a large 26'X24' detached garage. The main floor offers a new kitchen with 2 tone cabinetry, spacious living room with electric fireplace, 2 bedrooms and a 4 piece bathroom. In the basement you will find a third bedroom, a 3 piece bath, large rec room, and a laundry room. The property boasts a double lot perfect for RV parking, a double car garage, and a handy 10' X 20' shed. An added bonus is the lot is zoned RS-2 and the home has a private back entrance with separate driveway- presenting potential for a rental income suite in the basement. Don’t miss this exceptional opportunity to own a home that combines charm, functionality, and investment potential! Call the listing agent for more details and to schedule your appointment to view. (id:27)
Building Features:
-
Style:
Detached
-
Building Type:
House
-
Architectural Style:
Rancher
-
Construction Style - Attachment:
Detached
-
Exterior Finish:
Vinyl siding
-
Fireplace Fuel:
Electric
-
Fireplace Type:
Unknown
-
Roof Material:
Vinyl Shingles
-
Roof Style:
Unknown
-
Heating Type:
Forced air
-
Appliances:
Dishwasher, Dryer, Washer


























