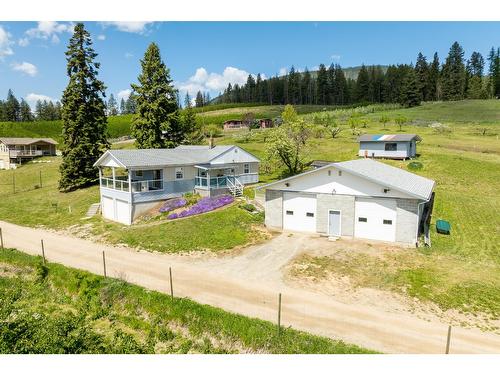Property Information:
Nestled on a generous 4.25-acre lot, this delightful 4-bedroom, 1-bathroom home offers a perfect blend of comfort and potential. A range of desirable features makes this property an ideal place for those seeking a peaceful retreat with ample room to grow. The main floor features a large kitchen, perfect for culinary enthusiasts, and ample living space designed for both relaxation and entertainment. 3 well-sized bedrooms provide plenty of room for family, guests, or a home office setup. The basement offers an additional bedroom, attached double-car garage and plenty of space for storage, or can be transformed into a recreational area or home gym. Enjoy breathtaking mountain and valley views from the deck, an ideal spot for morning coffee or evening gatherings. Outside, the property truly shines with its large detached double garage. The garage offers plenty of space for parking vehicles, storing outdoor equipment, or pursuing hobbies and projects. Additionally, outbuildings provide extra storage space for tools, equipment, and outdoor gear, ensuring that every need is met with ease and convenience. This property presents a unique opportunity to own a slice of tranquil countryside with all the conveniences of modern living. Whether you envision a serene family home, a hobby farm, or simply a private escape, this home offers endless possibilities. Don't miss out on making this picturesque property your own! (id:7525)
Building Features:
-
Style:
Detached
-
Building Type:
House
-
Basement Development:
Partially finished
-
Basement Type:
Full
-
Construction Material:
Wood frame
-
Exterior Finish:
Other, Stucco
-
Flooring Type:
Hardwood, Linoleum, Flooring Type, Carpeted
-
Foundation Type:
Concrete
-
Roof Material:
Asphalt shingle
-
Roof Style:
Unknown
-
Heating Type:
Forced air
-
Heating Fuel:
Natural gas
-
Appliances:
Dryer, Refrigerator, Washer, Stove, Window Coverings, Dishwasher, Garage door opener































































