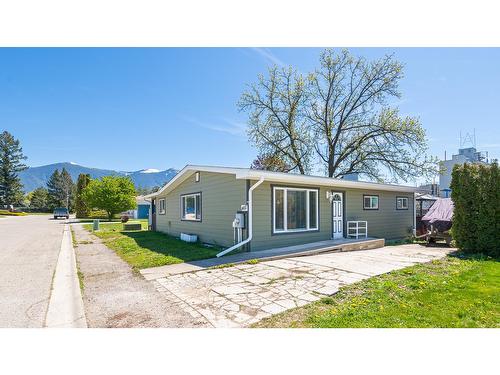Property Information:
This rancher with basement is an ideal choice for those seeking the perfect blend of comfort, functionality, and proximity to amenities. This spacious open concept home features 3 bedrooms, 2 bathrooms, and an office, providing ample space for comfortable living. Feel the sense of space as you enter the home and be greeted by a modern kitchen equipped with new stainless steel appliances and a large kitchen bar top, perfect for entertaining guests or enjoying casual meals with your family. The master bedroom offers a sliding door to the backyard deck providing a seamless connection to nature. The additional bedrooms are also located on the main floor and can be utilized as guests rooms, children rooms, or a home office to suite your needs! The basement level includes a half bathroom and laundry area. A dedicated office space for those who work from home or a great hobby room! The large rec room is perfect for entertaining friends and family, envision a home theater space! The utility room offers valuable storage space for all your belongings. Outside, you will find a fenced yard, providing a safe secure space for children and pets to play freely. The property is situated on a cul-de-sac, offering privacy and a sense of community. Plenty of parking for your RV or boat trailer and a detached garage for covered parking or workshop! Upgrades include new half bathroom, water tank replaced in 2020, New asphalt shingles/soffit, fascia and downpipe, added attic insulation. This property has so much to offer, book a viewing today! (id:7525)
Building Features:
-
Style:
Detached
-
Building Type:
House
-
Air Conditioning:
Yes
-
Architectural Style:
Other
-
Basement Development:
Partially finished
-
Basement Type:
Full
-
Construction Material:
Wood frame
-
Exterior Finish:
Hardboard
-
Flooring Type:
Tile, Hardwood, Laminate
-
Foundation Type:
Concrete
-
Roof Material:
Asphalt shingle
-
Roof Style:
Unknown
-
Heating Type:
Heat Pump, Forced air
-
Heating Fuel:
Natural gas
-
Cooling Type:
Heat Pump
-
Appliances:
Dryer, Refrigerator, Washer, Window Coverings, Dishwasher, Stove





























