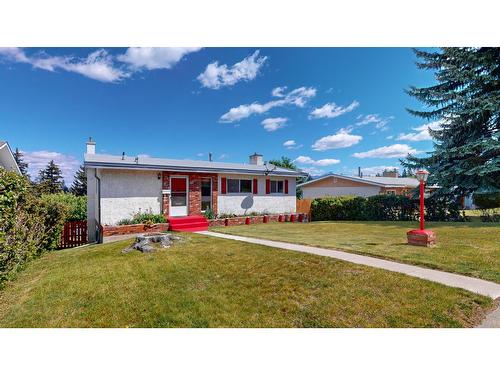Property Information:
Are you looking for a cozy home with exceptional mountain views? Then look no further than this much loved and well kept bungalow with full basement with separate entrance. Situated on a spacious beautifully landscaped 0.181 acre lot. Carport off the alley with paved driveway and back yard access. This property features a main floor with open concept bright galley kitchen, living room, den/computer room (used to be second bedroom and could easily be framed back in), main floor 4pc. bath, master bedroom with ensuite. Lovely wood laminate and vinyl plank floors throughout with gas fireplace in living room and slider to large partially covered 14x22 deck with magnificent 180 degree views. Fully finished basement with bedroom, rec room with gas fireplace, 3pc. bath, laundry, storage and indoor workshop with entry to carport. Also included on the property is a large car shelter and small storage shed for lawn and garden equipment. This home is located within walking distance to schools and parks. Call your Realtor(R) today to view. (id:7525)
Building Features:
-
Style:
Detached
-
Building Type:
House
-
Basement Development:
Finished
-
Basement Type:
Full
-
Construction Material:
Wood frame
-
Exterior Finish:
Stucco
-
Flooring Type:
Flooring Type
-
Foundation Type:
Concrete
-
Roof Material:
Unknown
-
Roof Style:
Unknown
-
Heating Type:
Forced air
-
Heating Fuel:
Natural gas





































