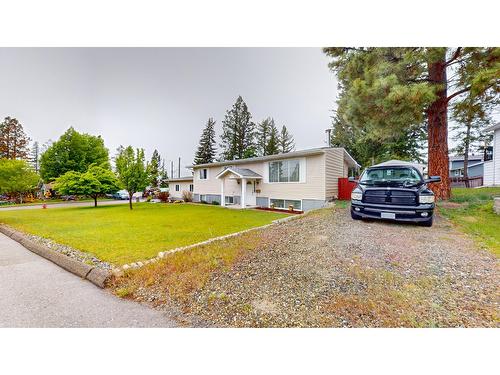Property Information:
Are you looking for your new home with possible suite potential? Then you have found it! This beautiful home located just down the road from Idle Wild Park features 3 bed up and 2 down. 2 baths and a partial open floor concept. This home has seen many upgrades including: Roof (2016 - 40yr shingle), Furnace (2015), Electric HWT (2018), Some updated windows (2020), Underground Sprinklers (2021), updated 125amp electrical service. A single attached garage with driveway off one side of the house and a second driveway at the front of the house for extra vehicles or RV Parking. Corner lot with large covered deck at back of house and beautiful landscaping. Close proximity to community forest, Cranbrook golf course and Highlands Elementary School. Call your REALTOR(R) today to view! (id:7525)
Building Features:
-
Style:
Detached
-
Building Type:
House
-
Basement Development:
Finished
-
Basement Type:
Full
-
Construction Material:
Wood frame
-
Exterior Finish:
Vinyl
-
Flooring Type:
Flooring Type
-
Foundation Type:
Concrete
-
Roof Material:
Asphalt shingle
-
Roof Style:
Unknown
-
Heating Type:
Forced air
-
Heating Fuel:
Natural gas





































