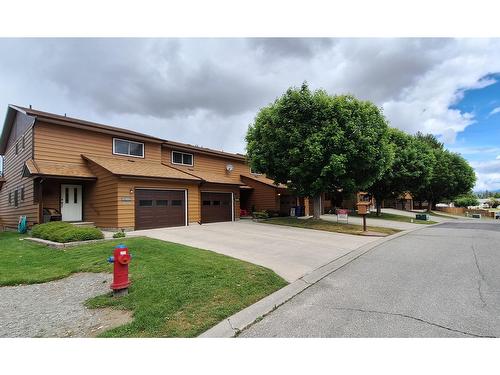Property Information:
Welcome to Parkside Place, one of Cranbrook's more desirable townhouse communities. This updated unit is a great layout for a variety of living situations. The main floor consists of the kitchen, breakfast nook, formal dining space, large living room with patio doors to the semi-private backyard, a half bath, laundry room, storage, and access door to the attached garage. Head upstairs to find the main bedroom with walk-in closet and a full ensuite, 2 additional bedrooms, and a full bathroom. The partially finished basement has an additional bedroom, modern full bathroom, functional rec room space, and numerous storage areas. The complex itself is well-managed and has been kept up with many new windows, decking and more over the years. The property also connects to Kinsman Park and offers a large storage lot for RV's and other toys. You get a lot for your investment in these units, come take a peek! (id:7525)
Building Features:
-
Style:
Townhouse
-
Building Type:
Row / Townhouse
-
Basement Development:
Partially finished
-
Basement Type:
Full
-
Construction Material:
Wood frame
-
Exterior Finish:
Wood siding
-
Roof Material:
Asphalt shingle
-
Roof Style:
Unknown
-
Appliances:
Dryer, Refrigerator, Washer, Stove, Dishwasher




































