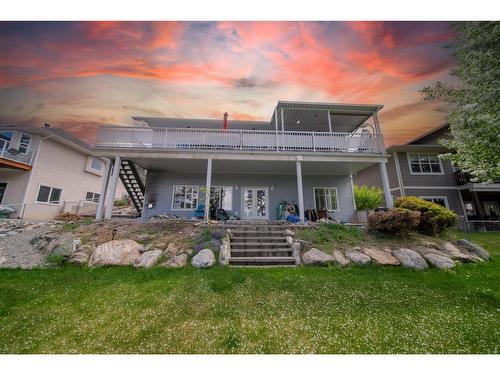Property Information:
Welcome to this stunning 3-bedroom, 3-bathroom rancher, built in 2003, featuring a walkout basement. From the moment you step inside, you'll be captivated by the floor to ceiling windows offering breathtaking views of the mountains. The main floor showcases an open-concept kitchen, dining, and living area, complete with recently upgraded black stainless steel appliances, including a gas range, updated flooring, access to the full-length back deck, and a cozy gas fireplace. The master suite is a true retreat, featuring French doors that open to the deck, a generous walk-in closet, and an ensuite bathroom with a soaker tub and walk-in shower. This level also includes a second bedroom, a main bathroom, and a flexible space perfect for a desk or future kitchen expansion. Descending to the lower level, you'll find a spacious recreation room with 9.5' ceilings, ideal for entertaining, fitness, games, or other activities. This level also includes a large third bedroom, a bathroom with a walk-in shower, and a workshop space with a sink. The walk-out access to the fenced backyard adds to the home's appeal. The attached 23'x21' garage, with its 8' high door, can accommodate larger vehicles. Additional features of this home include central A/C, a fresh air system, gemstone lights, wireless security features, thermostat controls, and more. Contact your REALTOR? to schedule a viewing of this exceptional property! (id:7525)
Building Features:
-
Style:
Detached
-
Building Type:
House
-
Architectural Style:
Rancher
-
Basement Type:
Full
-
Construction Style - Attachment:
Detached
-
Exterior Finish:
Vinyl siding
-
Fireplace Fuel:
Gas
-
Fireplace Type:
Unknown
-
Flooring Type:
Flooring Type
-
Roof Material:
Asphalt shingle
-
Roof Style:
Unknown
-
Heating Type:
Forced air
-
Cooling Type:
Central air conditioning








































































































































