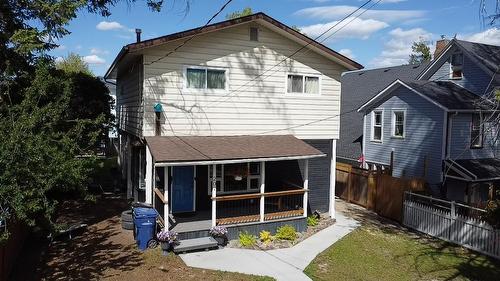Property Information:
Welcome home! This nicely updated home boasts an inviting main floor featuring a bright living room, cozy family/TV room, dining room, spacious kitchen, convenient full bathroom, and a practical laundry area. Upstairs, you'll find four good sized bedrooms and another full bathroom, perfect for family living or accommodating guests. Outside, enjoy a large backyard, perfect for outdoor activities and entertaining, complete with a detached garage, a shed for extra storage, and a charming front porch that is perfect for a morning coffee. Situated in a prime location, this home is just a stone's throw away from downtown, parks, and schools, offering both convenience and a vibrant community lifestyle. With new flooring and recent updates throughout, this home is move-in ready and waiting for you to start creating memories. Don't miss out on this fantastic opportunity! Call your REALTOR(R) today to schedule a showing and make this house your new home. (id:7525)
Building Features:
-
Style:
Detached
-
Building Type:
House
-
Architectural Style:
2 Level
-
Basement Development:
Unfinished
-
Basement Type:
Full
-
Construction Material:
Wood frame
-
Exterior Finish:
Wood, Vinyl
-
Flooring Type:
Vinyl, Carpeted
-
Foundation Type:
Concrete
-
Roof Material:
Asphalt shingle
-
Roof Style:
Unknown
-
Heating Type:
Forced air
-
Heating Fuel:
Natural gas
































