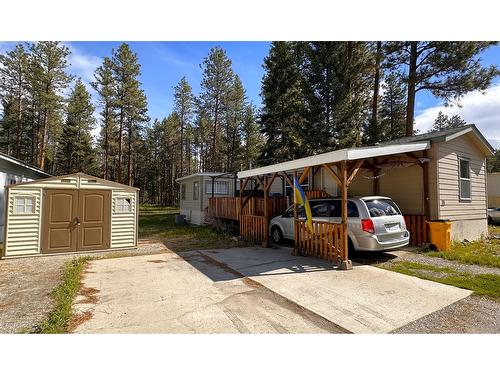Property Information:
This beautifully maintained 2015 home is a rare find, nestled in a prime location directly backing onto the Cranbrook Community Forest. Situated on an expansive 7,500+ square foot lot, it not only provides privacy but also the opportunity to enjoy the true nature of the Kootenays and literally ride or hike right from your home. Have friends and family over to enjoy summer evenings on the large deck; or take the party inside with ease to the spacious open floor plan and ample sized kitchen, dining and living area. With 2 bedrooms, 2 full sized bathrooms and a bonus room for an office or third bedroom, there is more than enough room for a family, or a couple who loves their space. With the additional highlights of the 3 parking spaces and covered carport, 3 oversized sheds for an abundance of storage, a gas stove, 100 amp electrical service, A/C for those hot summer nights, and all this with only a 5-minute drive to the mall - this is an easy decision. Call you REALTOR(R) today and book a viewing. (id:7525)
Building Features:
-
Style:
Mobile
-
Building Type:
Mobile Home
-
Basement Development:
Unknown
-
Basement Type:
Unknown
-
Construction Material:
Unknown
-
Exterior Finish:
-
Roof Material:
Asphalt shingle
-
Roof Style:
Unknown
-
Heating Type:
Forced air
-
Cooling Type:
Central air conditioning

























