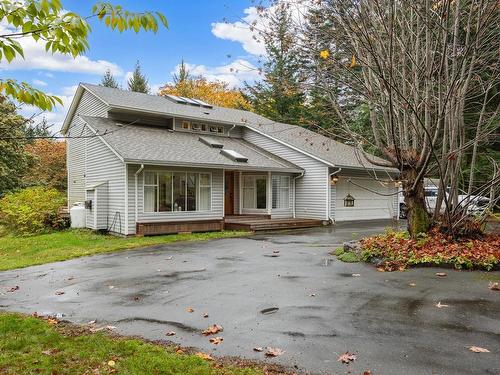

5910 Sea Terrace Rd, Courtenay, BC, V9J 1W1
$1,475,000MLS® # 978214

Personal Real Estate Corporation
Royal LePage In The Comox Valley
*































































