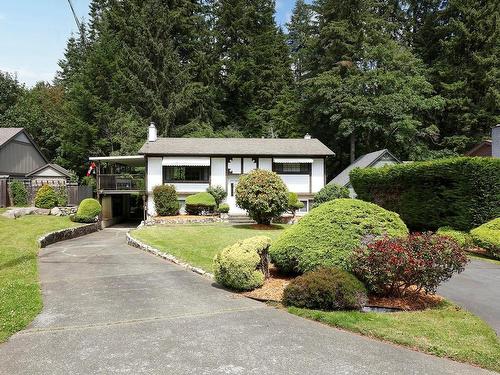
2085 Robert Lang Dr, Courtenay, BC, V9N 1A4
$899,900MLS® # 968003

Sales Representative
Royal LePage In The Comox Valley
*
Additional Photos





































