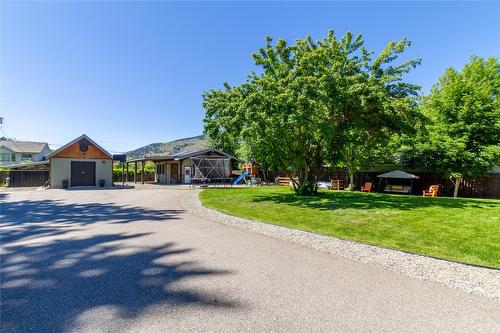
9558 Bessette Road, Coldstream, BC, V1B 3G8
$998,900MLS® # 10315706

Personal Real Estate Corporation
Royal LePage Downtown Realty
*
Sales Representative
Royal LePage Downtown Realty
*
Additional Photos




















































































