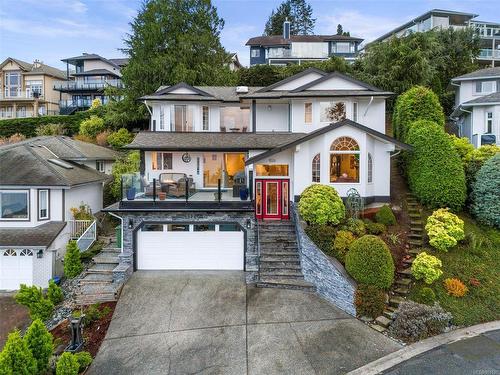Property Information:
This thoughtfully designed home was created to take advantage of the expansive ocean views from the front and back decks, and every single room too. An updated contemporary gem that has numerous improvements; kitchen, bath, flooring (wood floors and sweeping travertine stairs), spa ensuite, 3 head Daikin heat pump, stone fireplace, decks and topless glass railing system, recent landscaping...this is A MUST SEE. There is nothing quite like this in 55+ Arbutus Ridge ~ world class views in an extraordinary community that offers security, community and recreation.





































































