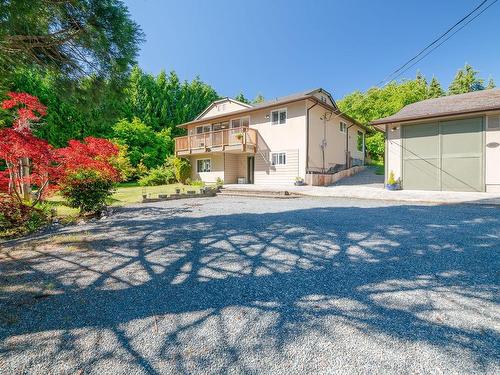Property Information:
Location,Location,Location. Great opportunity to make this wonderful property your HOME. Tucked away in the welcoming community of Cobble Hill you will find this 5bd,3bath family home set on .93 of an acre. With more than 2400sq ft of living space, the main floor features 3bdms,2 baths, with open concept living. Large kitchen with granite countertops and maple cabinets, french doors give access to the back deck with hot tub. Downstairs are 2 bedrooms, a 3piece bath and a recreation room with propane gas fireplace. The LARGE over height (10Ft) garage/workshop is ready for all your projects. Many updates include New Carpets, New Hot water Tank, some interior painting, 3yr young roof, extension,and back deck Ample parking for RV,Boats,Cars and toys. The generous Sunny,level,fully fenced lot has tons of potential and includes a Barn,chicken coop and play area for kids along with mature fruit trees- list in the realtor notes. Info package available and easy to view with notice.










































































