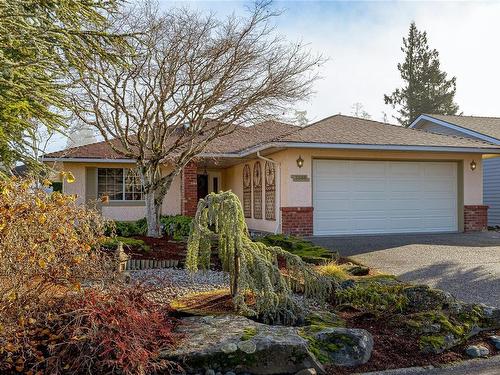Property Information:
Cozy. Warm. Stylish. Exceptional value in this one level home, beautifully updated and immaculately maintained. Curb appeal, spacious entry, this customized floorplan offers a gorgeous living room to enjoy with gas fireplace and vaulted ceilings, partial walls delineate yet keep open to the den and dining room. With wood floors, skylight, quality cabinets, granite counter tops with coordinating terra cotta tile backsplash makes this inviting and functional kitchen a chef's dream. The spacious primary is set away from the street for quiet and privacy, and the ensuite has heated floors. Sliding doors from the den open to the sun-drenched private back yard with new cedar fencing. Do not delay on this home that is on a level lot, flat driveway, steps to the village centre amenities...this is a great chance to own at 55+ Arbutus Ridge. PolyB is scheduled to be replaced January 2024, as well as insulation refresh.





















































