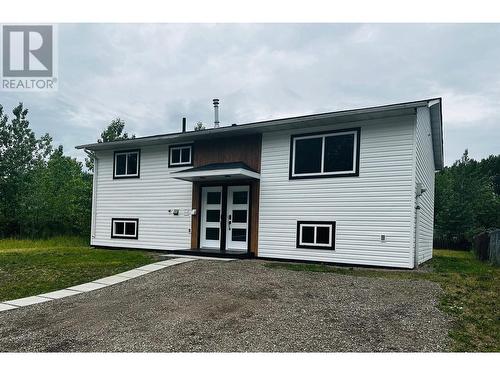Property Information:
FULLY RENOVATED 6 BEDROOM, 2 BATHROOM, 2 FULL KITCHEN HOME! If you are looking for a home that offers not only a mortgage helper, but also style and taste, then this is the one for you! With a bright and open layout, there is a kitchen that has new appliances, quartz countertops, and high-end white cabinetry. The dining area flows into the living room which boasts large new windows that illuminate the entire space. There are 3 bedrooms up, a bathroom with quartz, tile, and a double vanity, as well as laundry facilities. The lower level offers an additional kitchen, a spacious living room, laundry, 3 bedrooms, and a full bathroom. The back yard is viewable from the new pressure-treated deck and is fully fenced. With chic lighting fixtures and keyless entry, you will see that all the details have been attended to here. Call listing agent today to book your private viewing. (id:27)
Building Features:
-
Style:
Detached
-
Building Type:
House
-
Architectural Style:
Bungalow
-
Basement Type:
Full
-
Construction Style - Attachment:
Detached
-
Exterior Finish:
Vinyl siding
-
Foundation Type:
-
Heating Type:
Forced air
-
Appliances:
Refrigerator, Dishwasher, Dryer, Oven - Electric
























