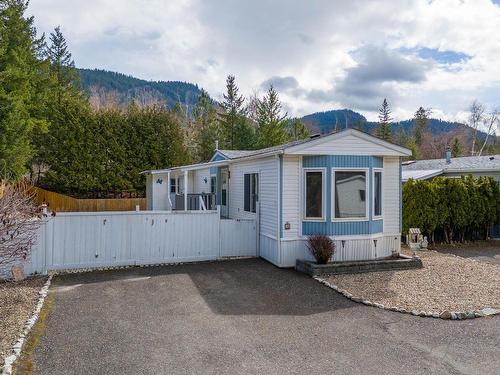Property Information:
NEW PLUMBING AUG 2024 ! Welcome to #50 Ponderosa Pines Mobile home park. As you arrive at this bright and light home you will be quick to notice that you have the best lot in the park! No neighbours on 3 sides and a large fenced low maintenance yard with shed and ample parking for 2 cars.Clean home with 2 bedrooms , massive bathroom with large soaker tub separate shower and two sinks,vaulted ceiling and convenient mud room addition. Updates include brand new hot water tank, newer flooring and roof is under 10years. The park is 55+ located in the Pritchard area with a short commute to Kamloops 25mins and Chase 10mins. No grass to mow so more time to spend fishing in the Thompson River or relaxing in your private yard. Pets (with restrictions) allowed with manager approval. Make sure to check out the 3D tour!
Building Features:
-
Total Finished Area:
1002 Square Feet




































