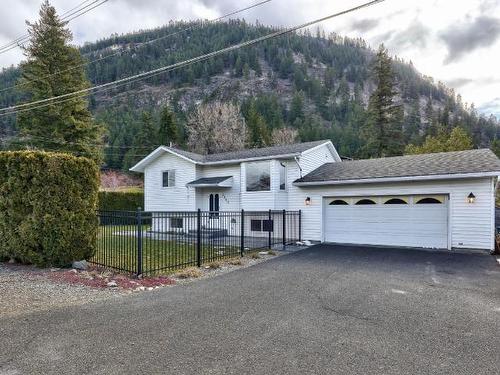Property Information:
Welcome to your dream home at 1143 Thompson Ave,a meticulously maintained property that promises comfort, convenience, and efficiency.This beautiful 3bdrm home is on the market and ready for its next owners to start making memories. With an array of features designed to cater to a modern lifestyle, this home is an opportunity not to be missed. The kitchen is ready for culinary adventures with plenty of counter space and storage making it ideal for hosting friends and family.Glass sliding doors lead to private covered deck The basement features high ceilings and Light and airy colors that create a welcoming feel.The move-in-ready condition means you can easily transition into your new home without the hassle of immediate renovations or updates.It also features a huge bathroom with double soaker tub and separate shower-a true retreat where you can unwind in luxury after a long day. A/c, newer flooring throughout, double garage and tons of parking make this a great home!
Building Features:
-
Total Finished Area:
1837 Square Feet










































