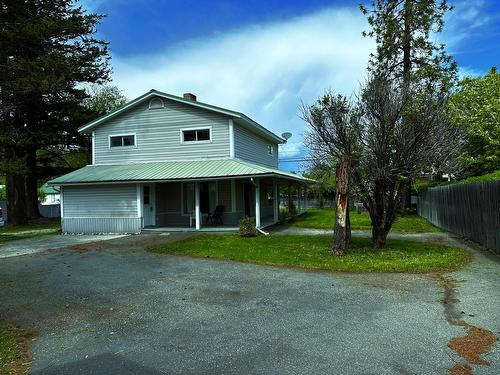Property Information:
Freshly renovated... This home has now been renovated with new flooring, closet doors, toilets, paint, new hardware on the cabinets, new lighting fixtures and is move in ready. The seller has done a ton of work getting it ready for you including a brand new high efficency propane furnace. Here is a fantastic opportunity to be in the heart of Canal Flats. This house is situated on .29 of an acre and is very private with fences and hedges creating a peaceful oasis. The characteristics of this house are very much a farmhouse feel with tons of natural light and a covered deck that goes along 3 sides of the house. Loads of storage in the cellar and the backyard shed. The top floor features 3 bedrooms and a full bathroom. The main level has a great kitchen with an island, a large dining room with a sliding glass door to the deck and a quaint living room. Located behind the store and across from a great playground and the new restaurant, this is a good option for families or a rental income. Minutes to the beach and boat launch on the blue waters of Columbia lake. Canal flats offers a great number of recreational options. Call your REALTOR? today and see how easy it is to be a completely satisfied resident of Canal Flats, BC's friendliest little town. (id:27)
Building Features:
-
Style:
Detached
-
Building Type:
House
-
Basement Type:
Cellar
-
Construction Style - Attachment:
Detached
-
Exterior Finish:
Vinyl siding
-
Fireplace Fuel:
Wood
-
Fireplace Type:
Conventional
-
Flooring Type:
Flooring Type
-
Foundation Type:
-
Roof Material:
Steel
-
Roof Style:
Unknown
-
Heating Type:
Baseboard heaters, Forced air











































