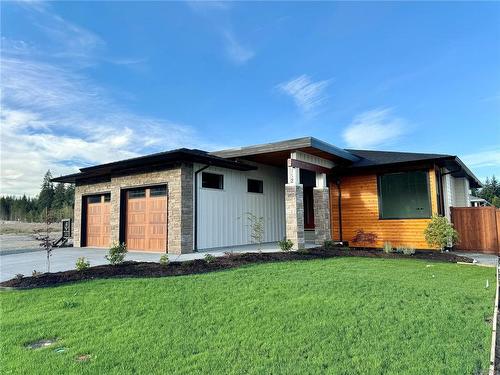
752 Beaver Creek Blvd, Campbell River, BC, V9H 0E9
$889,000MLS® # 976009

Real Estate Representative
Royal LePage Advance
*
Additional Photos
































