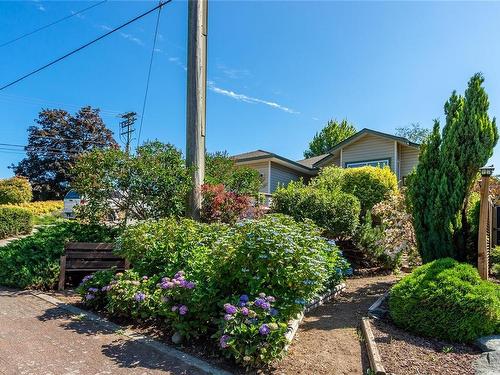
1001 Shellbourne Blvd, Campbell River, BC, V9W 6S2
$669,900MLS® # 977026

Personal Real Estate Corporation
Royal LePage Advance
*
Additional Photos















































