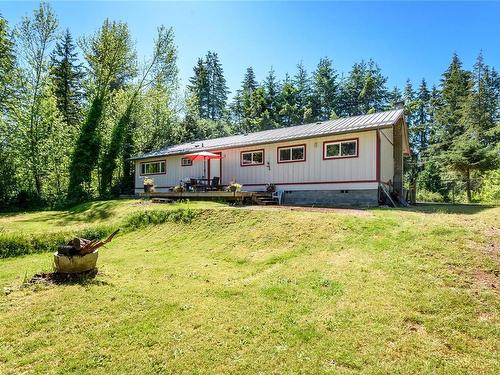Property Information:
A warm, cozy and spacious 4 bedroom ranch style home in a park-like setting on a no-through road. Such a nice property, offering space and privacy together with a modest Workshop/Storage building and just a short walk up the road to all the facilities offered by the Black Creek Community Centre. The home offers pleasant and practical living, with its open plan design, delightful Living room with woodstove and a large modern Kitchen. Having four bedrooms is obviously a bonus, as well, the rear decking overlooking the large private and fenced garden. Black Creek Rd is just 20 minutes north of Courtenay and within a short drive of Saratoga and Miracle Beaches, the Marina and the Oyster River. This property is priced to sell.
































