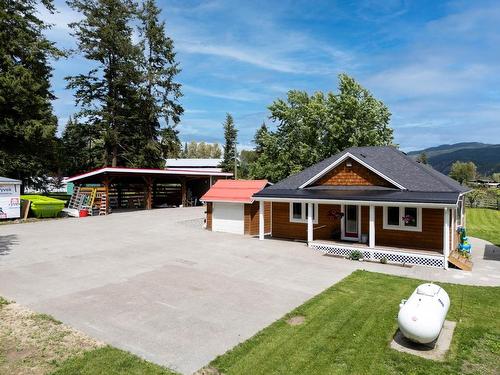Property Information:
Discover this beautifully renovated home on a private 3/4-acre lot in semi-rural Barriere, BC. Surrounded by expansive farmland, this property offers a tranquil farm-like atmosphere with modern comforts. The open-concept layout features a new kitchen with a granite island, seamlessly connecting to the living room. It includes two main-level bedrooms, a fully updated bathroom, and versatile basement rooms for an office or crafts, plus a large rec room. Recent upgrades include new electrical, a high-efficiency propane furnace, PEX plumbing, and efficient windows. A newly drilled well provides abundant water. Outdoors, enjoy a massive gazebo with a bar and gas fireplace, a 16x52 pole barn with a wired garage, additional covered parking, and a fully fenced yard. Located just minutes from Barriere and 40 minutes from Kamloops, this home blends rural charm with city convenience, ideal for those
Building Features:
-
Total Finished Area:
1608 Square Feet
















































