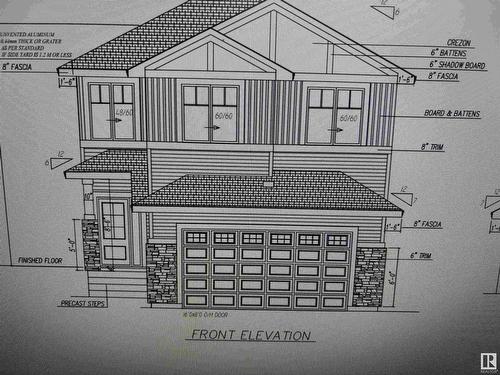Property Information:
Welcome to your custom built 2392 sqft 2-storey home in Erin Ridge North. The home boasts ceramic tiles on the main floor and carpet on the upper floor. There is a separate side entrance to the basement. The attached oversized double garage is drywalled, taped and painted for you, ther's also a floor drain in the garage. There's a mudroom off the garage entrance featuring custom cabinetry and storage area, walk-thru pantry which leads to the functional kitchen c/w quartz countertops, subway backsplash, huge island and complete SS appliance package. There's also a den/bedroom on the main floor with a 3-piece bathroom. Upstairs is where you will find 4-bedrooms. The primary features a spa inspired 5-piece ensuite and massive walk-in closet. Don't forget the bonus room and laundry room both located on the upper floor. Make Erin Ridge North a place to call home.
Courtesy of: Royal LePage Gateway Realty
Data was last updated 2024-12-03 at 18:09
The data relating to real estate for sale on this web site comes in part from the Internet Data exchange (“IDX”) program of the REALTORS® Association of Edmonton. IDX information is provided exclusively for consumers' personal, non-commercial use and may not be used for any purpose other than to identify prospective properties consumers may be interested in purchasing. The data on this website is deemed reliable but is not guaranteed accurate by the REALTORS® Association of Edmonton. Information deemed reliable but not guaranteed.
Copyright 2024 by the REALTORS® Association of Edmonton. All Rights Reserved.
Data is deemed reliable but is not guaranteed accurate by the REALTORS® Association of Edmonton.



















































