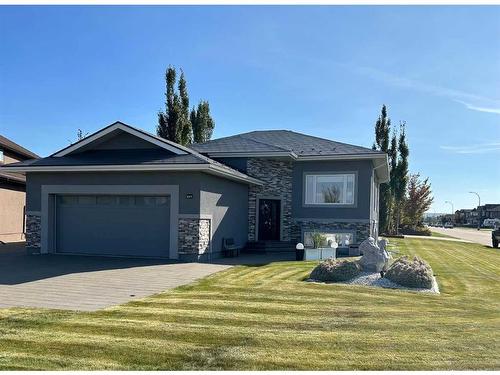Property Information:
This exceptional property in Slave Lake captivates from the moment you step inside. The atmosphere exudes sophistication and refinement. Featuring over 2800 total sqft with a double attached garage, it's ideal for expanding families or entertainment enthusiasts. Premium Triple E Windows and comprehensive in-floor heating (eliminating furnace needs) are just the beginning of its distinctive attributes. The kitchen dazzles with its reflective mirror backsplash, enhancing brightness and creating an expansive, welcoming atmosphere. Modern white hardwood flooring complements rich espresso cabinets perfectly. Adjustable under and over cabinet lighting creates customizable ambiance. The innovations continue. Dual HRV air exchangers ensure optimal air quality. An on-demand hot water system provides endless hot water supply. Convenient dual laundry setups - one in the primary suite and another downstairs - simplify household tasks. The home's energy efficiency stands out with vertical ICF insulation extending to the roofline, reducing utility costs significantly. The premium interlocking aluminum roofing includes a lifetime transferable warranty valid up to 50 years, ensuring long-term protection. Durable composite fencing and an integrated water softener system safeguard both skin and household appliances. The ultimate luxury? Two self-maintaining saltwater pools - creating a private resort experience. Simply put, this residence is exceptional. Its abundant features and innovative design deliver unmatched comfort and elegance. For those seeking an energy-efficient, minimal maintenance home and yard (including those saltwater pools!), this distinctive Slave Lake property is the perfect choice!
Inclusions: Additional Washer & Dryer, Refrigerator, Pump & Pool Accessories
Building Features:
-
Total Finished Area:
1413.05






































































































































