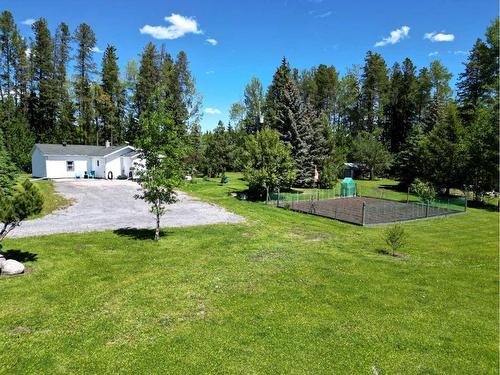Property Information:
Nothing to do but move in. This property has been completely updated with really no area that hasn't been touched including the yard! The kitchen has an amazing pantry, tons of counter space, bright, white cabinetry, tile backsplash and display shelving. It is eat in and is open to the living area that has access to the deck, shiplap and a showstopper electric fireplace. The spacious 4 piece main bathroom has a gorgeous stand alone soaker tub and tile shower. The principle suite is a refuge with a large window, a 3 piece bathroom, ample closet space and shelving. Additionally, there are 2 bedrooms for kids, guests or both. Included on the main floor is a stackable washer/dryer and downstairs there is a heavy duty washer and dryer with a laundry sink. The basement has been painted, a new sump pump installed and would be an amazing kid hang out area or movie/games room. Outside there are 13.33 acres that are fenced for horses with a new auto waterer, a garden area, 5 perennial flower beds, sheds for storage, a firepit and a seasonal creek. Trees in the yard include 5 Shubert Chokecherries, 2 Prairie Fire Crabapples, a Royalty Crabapple, an apricot tree and 1 Evans Cherry tree. There is a new well and pressure system (2014), shingles (2009), furnace and duct work (2013), air purifier (2012) eavestroughs, soffit and facia (2007), new hot water tank (2016), surge protected electrical panel and 80% electrical (2013, underground to the house), new luxury vinyl plank flooring (2020), new flooring in the bedrooms and new paint throughout. This property needs nothing but a new owner!
Inclusions: auto waterer
Building Features:
-
Total Finished Area:
1172.00




















































