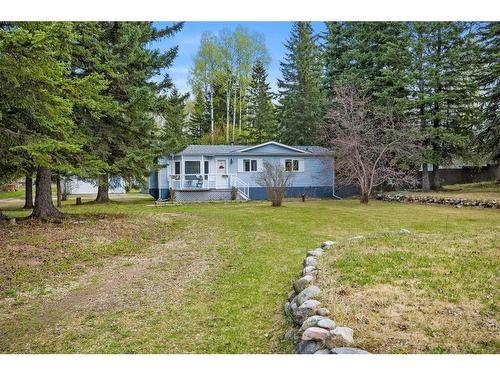Property Information:
Looking for a starter acreage or to downsize? This cute bungalow sits on 1.73 acres and has a view of Millers Lake might be the one! Features include an open concept living area with vaulted ceilings, laminate flooring, and plenty of windows for natural light. Living room has a WETT inspected wood burning fireplace, the kitchen is well equipped and has been upgraded in the last few years with countertops, cooktop, dishwasher, fridge, paint and backsplash. Dining room has patio doors to the back deck. The primary suite can easily accommodate a king-sized bed and there’s a spacious 4-piece ensuite with linen closet. The 2 other bedrooms are a good size and there’s a 4-piece main bathroom and the laundry room with new set of machines and back deck access. Nicely landscaped yard with flower beds and shrubs, lots of storage space with 5 sheds (18 x 26 quonset, powered 12 x 24 shed, one powered and insulated 8 x 10 shed and one 8 x 10 shed and a shed/playhouse). For the green thumb there’s raised garden beds and a steel framed Quonset style greenhouse with window vents (just needs a new tarp). Enjoy the outdoors on the large, tiered back deck overlooking the fenced yard area that’s great for kids or pets and the playset is included. The 24 x 24 detached garage has new wiring with 220 amp plug plus a new panel. Other bonuses include new shingles in 2017, underground power and fibre optics is coming to the area. Municipal reserve runs along the south and east of the property adding extra privacy and there’s access to the lake located across road from property. All of this with pavement right to the driveway.
Inclusions: 5 Shed, Greenhouse, Playset, Fire Pit
Building Features:
-
Total Finished Area:
1331.00
















































