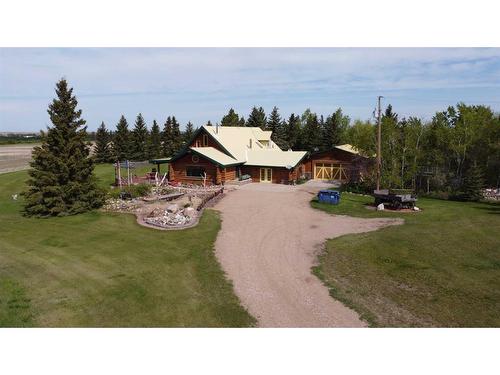Property Information:
If you have ever dreamed of acreage living, minutes from town & in a beautiful "furnished" log home . . . then you won't want to miss this super rare opportunity. Located just 4 km NW of Wainwright, with hardtop ALL the way, this spacious 3346 sq. ft., 5 bedroom, custom 1 1/2 storey log home has all of the features that you could dream of! Before stepping inside . . . you'll love the low maintenance landscaping on this 8.9 acre space c/w underground sprinkler system for garden, all perennial beds and lawn, plus a private sheltered backyard, fish pond for Goldie, Raspberry patch, large deck & fire pit, plus walking (hiding) trails throughout the treed area. Now step inside the new main entrance door and be prepared to utter . . . Wow! The centerpiece is a custom built fieldstone wood burning fireplace (what else!) with stones hand-picked directly from this property! It separates the living room (left) and kitchen/great room space (right). Both sides, you'll enjoy the spacious vaulted ceiling and the custom round log character! The history filled hardwood flooring here came from the old BSS gymnasium floor ('89), so you may have run on it before! From the living room, stroll around the fireplace to a cozy great room space c/w pellet stove and sitting area to enjoy that next novel of choice! The open concept kitchen is right here as well, sporting a beautiful "must see" antique stove that's been refurbished/re-nickeled, plus a built-in oven & matching character cabinets with soft close drawers and pull out pantry shelves, making it a kitchen that will delight any family chef! There is also a generous Rec. room located just off of the great room space, which will be a hit for that ping pong or pool tournament. The utility room is also found here for easy access to the systems! Wander down the hallway to find handy main-floor laundry, a 4 pc. bath and 3 bedrooms, all with characteristic log appeal. The primary bedroom is spacious and offers a walk-through closet to a 3 pc. separated ensuite. Take the custom and crafty spiral staircase upstairs to a large loft c/w with office space and 2 additional bedrooms. Head down this hallway, and there is a small deck, accessible for stargazing or refereeing the back yard games from above! Notable features and updates include: Window pane replacement in west living room window ('24), New CO/Smoke detectors ('24), New kitchen flooring ('23), Bathrooms updated with new low flush high efficient toilets and paint ('23), Upstairs additional hot water supplemental heat furnace ('23), Kitchen countertop redone ('22), New oven ('22), Deck board replacement ('22), New top-grade Masonite front door with dentil moulding ('20), New hot water on demand ('20), New Bosch dishwasher & LG refrigerator ('20). There's plenty of unused space for an additional barn or shop if needed! Have a peek at the 3D virtual tour & don't miss out on this "Logxurious opportunity"!
Inclusions: All current furniture and decor except for a few personal items that are currently being moved. Walk-behind Garden Rototiller.
Building Features:
-
Total Finished Area:
3346.00




















































