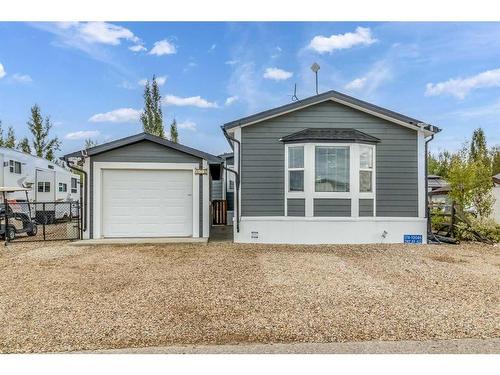Property Information:
Make living at the Lake a Reality in this Luxury Retreat! Walk-in and relax! This one of a kind 4 Season HOME/VACATION HOME is in the Gated community of Raymond Shores, Gull Lake, Alberta which is centrally located (30 mins to Red Deer, 20 minutes to Lacombe & Ponoka) offering convenient access to urban amenities while enjoying the tranquility of lakeside living. This home is unique in design and boasts 1508 sq ft, consisting of a beautifully designed 988 sq ft Modular complemented by a stunning 520 sq ft 4 season sunroom addition. The floor plan is an open concept with a large kitchen area that boasts a wraparound Island, granite counter tops and reverse osmosis water system with hot water on demand. The luxurious bathroom includes granite counter tops, in floor heat and a rejuvenating steam shower that will be an experience! The Sunroom is the highlight of the home, offering picturesque views of the backyard and green space making it the perfect spot for relaxation and enjoyment. Step outside to a perfectly designed yard featuring zero scape with interlocking brick and exposed concrete patios. In the centerpiece is a charming Gazebo perfect for outdoor gatherings and relaxation. In addition to the home is a GARAGE CONVERTED BUNKIE for GUEST’s which includes a murphy pull down bed, a fireplace and built in cabinets (could easily be converted back to garage should one choose). All of this can be yours and is only a stone’s throw from the lake. Raymond Shores is a thriving sought after community with a long list of amenities: ~indoor pool~ clubhouse~ private beach~2 marinas~ walking trails~ pickleball courts ~volleyball ~playgrounds ~gym and so much more. The true beauty of this lot is that you have all these awesome amenities but the privacy of your own beautiful yard backing onto a greenspace. LAKE LIFE IS A GREAT LIFE!!
Inclusions: fridge,stove,dishwasher,washer &dryer,microwave b/i,window coverings,shed,gazeboo,muphy bed in garage, cabinets in garage
Building Features:
-
Air Conditioning:
Yes
-
Pool:
Yes
-
Total Finished Area:
1508.00





































































































