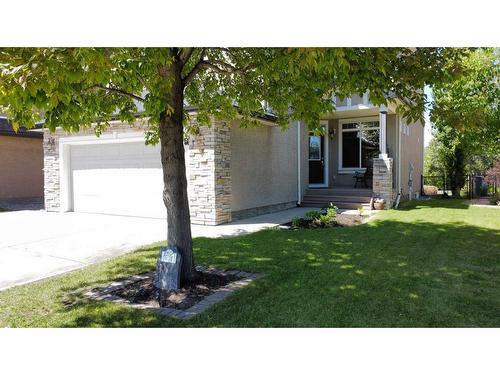Property Information:
Welcome to Okotoks' very own Air Ranch! MOUNTAINS, NATURE RESERVE, WILDLIFE, PRIVATE PUTTING GREEN, 360 degrees of BREATHTAKING VIEWS!!! This closed cul-de-sac is very private and surrounded by natural beauty. Whether you’re into nature walks or just love to bird watch! This prime residence is truly a rare opportunity to own a piece of very limited type of real estate. Backing onto this nature reserve ensures there will be no more construction around you to impede the gorgeous views from your private putting green. This home features 9’ knockdown ceilings on the main floor, west facing with an amazing amount of light, rounded corners, granite counters, tiled backsplash, Stainless appliances, view of the ponds and reserve from the living room with a gas fireplace. Mountain view through large windows facing west, step out to the private large balcony from the family room. Massive primary bedroom you can catch the morning sunlight from the seven large windows. Two other large, bright bedrooms with one having its own entrance to the 2nd floor balcony. One of the quietest cul-de-sacs in Okotoks. Bus pick- up right around the corner for both Catholic and private schools. 3 minutes from either the Okotoks Rec Center or Okotoks Baseball Park. Beautifully designed two-tier deck with large patio and fire pit. With 3 spacious bedrooms upstairs and one in the basement there’s plenty of room for family and or guests. A 22x22 foot double car garage and the extended parking pad has more than enough room to park 8 cars!
Inclusions: N/A
Building Features:
-
Total Finished Area:
2299.10










































