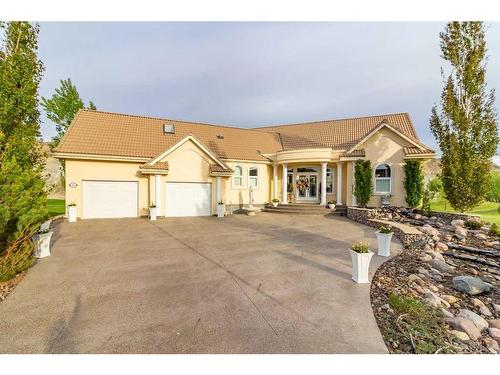Property Information:
Truly a one-of-a-kind home that embraces natural coulee topography, river valley environment, and manicured fairways! Specifically designed for this lot and location you'll revel in the outstanding features offered here such as: the abundance of natural light, soaring vaulted ceilings, extremely open and airy layout, walk-out patios, and unique architecture. Other highlights are definitely the grand steel staircase that descends to the lower level, as well as the "secret" spiral staircase that drops you down from the primary bedroom to the fitness room. Costa Rican Teak hardwood, porcelain tiled flooring, and Italian marble throughout the kitchen round out the finer details. With the primary bedroom and the lower level bedroom (ideal for long term guests or room mate) there are currently 2 official bedrooms. But this could very well become a 4 bedroom home with a slight tweaking of the bonus room/office and fitness room below. Rest assured that this home was constructed properly right from day 1 with an engineered foundation including pilings. A monthly HOA fee of $171 includes lawn service, snow removal, and helps to provide a maintenance free lifestyle. Interior photos just won't capture the true character of this home, so best take the 3D Virtual Tour...better yet contact your preferred Realtor and book a personal viewing today!
Inclusions: Fridge, Double Wall Oven, Counter Top Stove, Dishwasher, Drawer Microwave, Kitchen Wine Cooler, Window Coverings Present, Movie Projector, Central Air Conditioning, Underground Sprinkler, Waterfall Pump System, 2 Garage Overhead Openers and Remotes, Security System (inactive)
Building Features:
-
Air Conditioning:
Yes
-
Total Finished Area:
1819.00






































