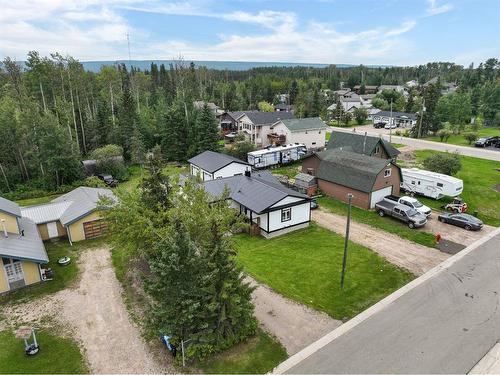Property Information:
Unique opportunity to live life by the LAKE! Under $420k! 12, 196 sq ft lot ! Detached 22'11 x 29 Heated Garage! This rare 3 bed 2 bath, 1554 sq ft bungalow sits in the quiet and established hamlet of Gregoire Lake Estates. This property has been recently updated with new exterior siding, new metal roof in 2018-2019 and deck railings/ stairs in 2020. Enjoy a beautiful open concept kitchen that has been finished white cabinets, butcher block countertop, vinyl plank floors and large windows. The cozy living sits off the kitchen and is complete with a beautiful gas fireplace with stone surround, exposed wood beam, white ceilings and windows that let in plenty of natural light! Kick back in 11'11 x 13'4 sunroom that overlooks the backyard and is finished with exposed wood ceiling. The primary bedroom is finished with a large closet and 4 piece ensuite bath. There are two additional bedroom and another 4 piece bathroom. The back entry of this beautiful home leads to the back deck for those summertime BBQS! The oversized double detached garage and large open yard provides enough space for all of the toys and is surrounded by tree-line! You will not want to miss out on your opportunity to pick up this beautiful home. Call now to schedule your private viewing!
Inclusions: Fridge, Stove Dishwasher, Washer, Dryer, microwave,
Building Features:
-
Air Conditioning:
Yes
-
Total Finished Area:
1554.00





















































































































































