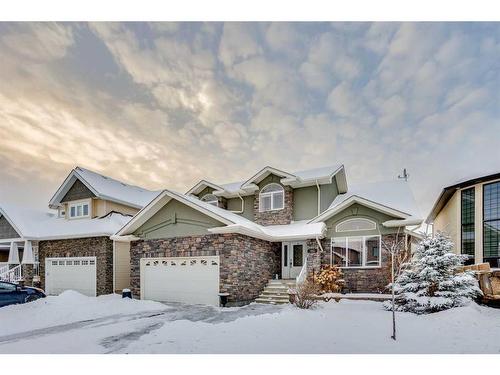Property Information:
WALK OUT BASEMENT! BACKING ONTO POND AND WALKING TRAIL! Welcome to 255 Wild Rose Street, an exquisite custom-built 2-storey home offering over 3,600 sq. ft. (total living space). Nestled in a prime location, this home backs onto a serene pond, expansive green space, and scenic trails, providing unmatched privacy and natural beauty. With 3 fireplaces, a fully developed walk-out basement, and top-tier finishes throughout, this residence is the epitome of comfort and style. The main level is a showcase of craftsmanship and design, featuring stunning two-tone ceiling-height maple kitchen cabinets, a glass backsplash, and elegant granite countertops. The gourmet kitchen is equipped with built-in double ovens, a cooktop stove, and a spacious eat-up bar area, making it a chef’s dream. The vaulted ceilings in the living and dining rooms create an airy, open feel, while the custom pillars and the one-of-a-kind dining room fireplace add an element of sophistication. Built-in bookcases in the living room provide ample storage, and large windows throughout allow natural light into the home. The second floor offers a luxurious primary suite with a private balcony that provides stunning views of the pond. The spa-like ensuite features a stand-alone tub, separate shower, and privacy toilet, while the walk-in closet offers generous storage space. A spacious bonus room completes the upper level, offering flexibility for your lifestyle needs. The WALK OUT BASEMENT is designed for ultimate comfort and enjoyment. With 9' ceilings, this level features a large family room with a dramatic stone fireplace, custom cabinetry, and ample space for relaxation and entertainment. Two additional bedrooms (one with a walk-in closet) and a 3-piece bath provide plenty of room for guests or family. A kitchenette and SEPARATE LAUNDRY off the family room adds convenience, making this space perfect for extended family or entertaining. Other features include A/C, ample aggregate driveway parking, quiet street and much more. Call now for your personal showing.
Inclusions: Fridge, cooktop, double oven, microwave, dishwasher, A/C unit, all window coverings. Basement: Fridge stove, microwave, stackable washer/dryer,
Building Features:
-
Air Conditioning:
Yes
-
Total Finished Area:
2399.00




















































