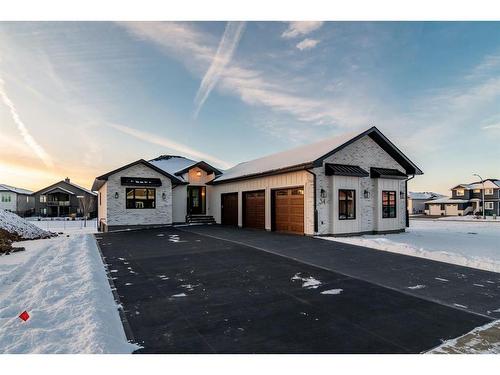Property Information:
IT'S HERE! The latest masterpiece by Belcore Homes in the highly sought-after Desert Blume Golf Course community is now completed and ready for immediate possession. This gorgeous 1650 sq ft bungalow is found on a large lot backing on to a greenbelt, and is located only a short golf cart ride away from the gorgeous Desert Blume clubhouse. This impeccable home is modern in design, and features warm tones, gold highlights, and upscale craftsmanship that is sure to impress. The crown jewel of the main floor is surely the incredible custom kitchen, featuring an abundance of thermofoil wood grain cabinets, white quartz countertops, a sizeable island, and top of the line appliance package including an upsized fridge/freezer combo and a gas stove that is every chef's dream. The custom coffee bar is the perfect spot to grab your morning java, and the spacious & the bright dining area is the perfect place to enjoy it! The livingroom offers 12' ceilings with exposed wood beams, stunning black feature wall with built-in shelving & gas fireplace, and warm vinyl plank flooring. The primary bedroom is truly a "parents' retreat". This incredible space highlights a dark feature wall, exposed wood beams, and a dream ensuite bathroom that has all the wow factor you can imagine. Dual sinks, gorgeous stand-alone black tub, custom shower, and walk-in closet that is built to impress with custom shelving and drawers. The front office provides the perfect space for those who work from home, with a view of the street and all arrivals. Rounding out the main floor is the handy laundry room complete with washer & dryer included, another 4pc bathroom, and the flashy mudroom that needs to be seen to be fully appreciated. The fully finished basement offers a massive family room with 9' ceilings, beautiful custom feature wall with fireplace, wet bar with beverage fridge, and all the space you need for a pool table, poker table, ping pong, gym equipment, or almost anything else you can imagine. The basement also offers a total of 3 spacious bedrooms, two of which are separated by a 3pc Jack & Jill bathroom, and the 3rd with it's own phenomenal 3pc ensuite - great for guests! The spacious mechanical room shows you that this home was built with efficiency in mind, featuring a high efficiency furnace, on-demand tankless hot water system, and an HRV system. The incredible triple attached garage is fully finished and heated, measures 23' x 41'5", and provides 3 separate doors with ultra quiet side-mount openers, and floor drains in each bay. Plenty of space to access the garage on the 58' x 33' double-black concrete driveway. Last but not least is the incredible covered rear deck featuring a built-in barbeque and custom automated screens to provide privacy, shade, wind protection, and temperature control. Enjoy your evening on the deck with a glass of wine and enjoy the view of the greenbelt behind you. This stunning home is waiting for you...arrange your private viewing today!
Inclusions: Fridge/Freezer, Gas Stove, Dishwasher, Garburator, Washer, Dryer, Central Air Conditioning, 3 Garage Door Openers & Remotes, Garage Heater, B/I BBQ, Automated Deck Screens, 2 Beverage Fridges, Blinds
Building Features:
-
Air Conditioning:
Yes
-
Total Finished Area:
1650.00





















































































































































