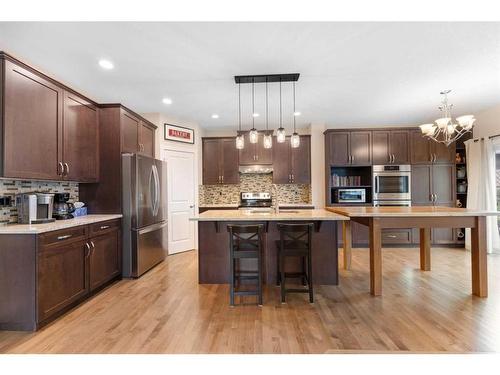Property Information:
Just imagine Christmas baking season... your work will be made easier with double built in Bosch ovens PLUS electric range. Step inside to your open concept main level great room, featuring hardwood floors, gas fireplace, plenty of windows and for those who love to bake...built in double Bosch ovens plus an electric range...YES, that's 3 ovens!!!! Surrounded with extended kitchen cupboards, shelving as well as corner pantry, no storage concerns here!!!! Newer appliances include LG Refrigerator 2023, Washer/dryer 2023, Maytag dishwasher 2023, Bosch double built in ovens 2021. Large bright bonus room over garage, great for family movie nights separated from the upper bedrooms. Primary bedroom ensuite features soaker tub and separate shower. Upper level laundry room. Lower level large recreation room, also great for movies or a fabulous games room!! Basement is fully insulated with spray foam insulation. Bright 2 storey home with extra large corner pie lot with private deck, gazebo firepit, vegetable garden area, side yard AND room for RV parking. Gorgeous over sized metal gates for easy access to the side yard. Driveway long enough for 4 cars plus 2 garage spots. Home lovingly well maintained and cared for. Nothing to do but move in and enjoy!!! Inside and/or outside there is plenty of room for your family and the family pet!! Don't miss out on this fabulous opportunity with so many features no other homes offer!!! Located in Heartland, with an easy commute to the mountains or Calgary!
Inclusions: BLINDS, Concrete Garden table, Gazebo(Unique Round Gazebo with Silo roof and vented firepit)
Building Features:
-
Total Finished Area:
1929.00



















































