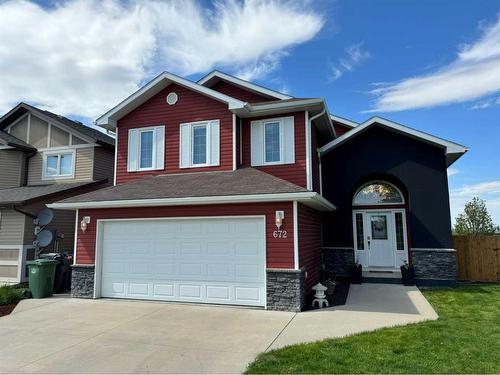Property Information:
Welcome to 672 Parkside Green, Coaldale. This 5-bedroom, 3-bathroom home offers comfort and practicality with beautiful pond views. Located on a quiet street in a family-friendly community, this home has everything you need. As you walk in, you're greeted by a spacious entryway. The main floor includes a cosy living room, a remodelled U-shaped kitchen with brand new stainless steel appliances, and a dining area where you can enjoy family meals. There are also two large bedrooms and a remodelled 4-piece bathroom on this level. Upstairs, the primary bedroom offers a remodelled 4-piece ensuite and a walk-in closet. The walk-out basement features a large family room that opens directly to a covered patio and the landscaped backyard. This level also includes two more bedrooms and another remodelled 4-piece bathroom, providing plenty of space for everyone. The home has been updated with new luxury vinyl plank flooring, fresh paint, new baseboards, and new light fixtures. It also has a brand new hot water tank, dual flush toilets in all bathrooms, and a large capacity washer and dryer. Enjoy the heated double garage, large driveway that fits up to 4 vehicles, and RV/boat parking with a newly built gate. The yard is beautifully landscaped with garden boxes, a fire pit area, and an underground irrigation system. Living here means being part of a community with parks, lakes, dog park and walking paths nearby. The newly updated downtown area is just a short distance away, offering trendy shops and restaurants.If you're looking for a comfortable home in a great location, 672 Parkside Green might be just what you need. Please view the video walkthrough in the links tab or on YouTube by searching for the home address.
Inclusions: Fridge, Stove, OTR Microwave, Dishwasher, Washer, Dryer, Window Coverings Garage Door Opener & 2 Remotes, A/C, Underground Sprinkler, Shed, Fire-Pit, Raised Garden Bed
Building Features:
-
Air Conditioning:
Yes
-
Total Finished Area:
1447.00










































